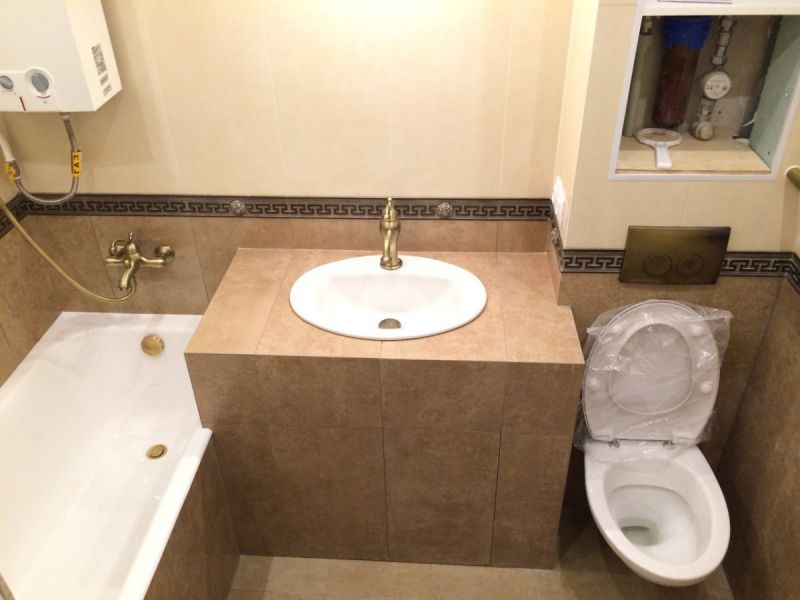Design of a combined bathroom 4 sq.m.
A small toilet and bathroom are what we inherited from the Soviet era. You can increase the space a little by combining these two rooms. Combined bathroom 4 sq. meters is the most common size. Despite the relatively small area, this space is enough to place all the essentials in the room. The main thing is to properly manage the available space.
Today, the world's leading companies produce plumbing fixtures and household appliances of compact sizes, allowing them to be easily placed in a small room, making it functional and quite attractive.
Layout options
There are different options for planning a combined bathroom, based on which items should be placed in this room.
For example, if the room is narrow and long, it is best to place a small bathtub or shower corner at the end. A toilet with a washbasin can be placed along a long wall. By installing them next to each other and leaving the opposite side free, there will be no cluttering effect in the room, the room will visually become larger, and nothing will interfere with unhindered movement around it.
If the bathroom has a square shape, then there are many more layout options. You can install a bathtub in one corner, a washbasin next to it, and a shower stall or washing machine and toilet in the opposite side.
The main thing you should know when designing such a room is that the toilet should not be placed opposite the door; it is better to place it along one of the side walls.
The largest space in a combined bathroom is always occupied by a bathtub. However, if you replace it with a compact shower stall, then space will be freed up for a washing machine or a tall, spacious cabinet.
Combined bathroom with shower
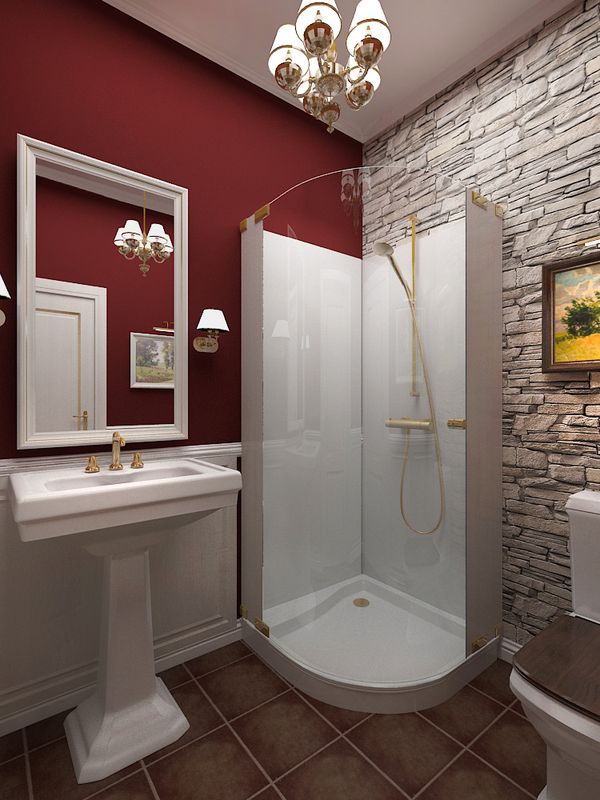
A combined bathroom with shower is one of the most convenient for a room with a small area. Most often, consumers use standard corner or rectangular booths. However, sometimes it is quite difficult to choose the required size or the price of such a booth is too high.
In this case, you can make a shower corner yourself. To do this, purchase a tray of the required size, and hang all the necessary equipment for water procedures on the wall or ceiling above it; fortunately, the choice is now quite wide, from the simplest to products with massage nozzles. The shower corner is separated from the rest of the room by a glass panel; it can be matte or transparent. In the second option, the room will look much larger; transparent partitions visually increase the space.
If the shower stall has a corner shape, you can place a washing machine, washbasin or toilet next to it, it all depends on the size of the wall. The main thing is that there is at least a small gap between all the equipment so that there is no piling up.
Combined bathroom with bath
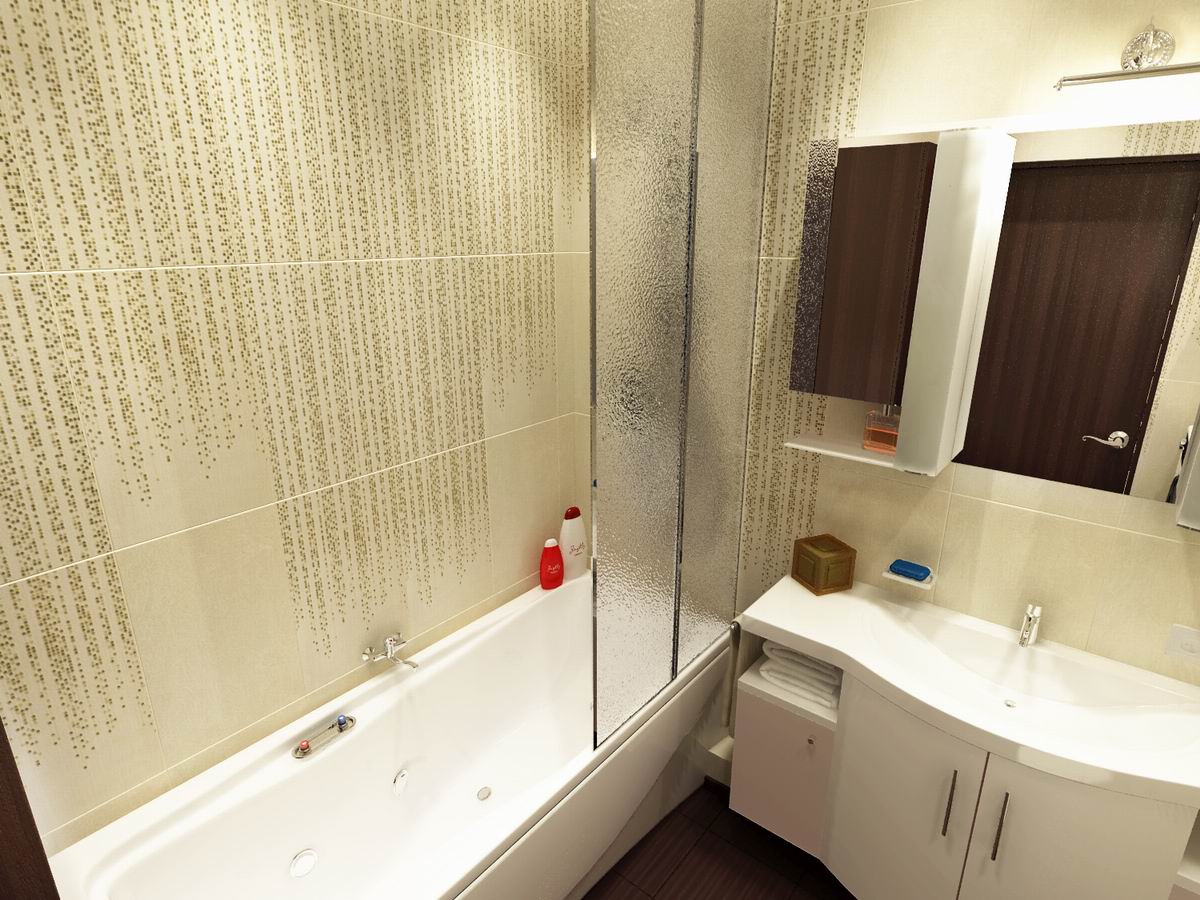
If the design includes a combined bathroom with a bathtub, its best location will be the farthest wall or the shortest one. The rest of the equipment can be placed on walls that are perpendicular to the wall with the bathroom.
When installing a bath along the shortest wall, the length of the product will be limited. In this case, you can install a small sitting product that will not take up much space. If the wall is too small, and you want to buy a standard-sized bath, then a washbasin and toilet are placed in this place. The bathtub can be placed along a long wall.
By installing an asymmetrical bathtub, you can give the room an original and sophisticated look. This product will create the illusion of spaciousness in the room.
Combined bathroom with washing machine
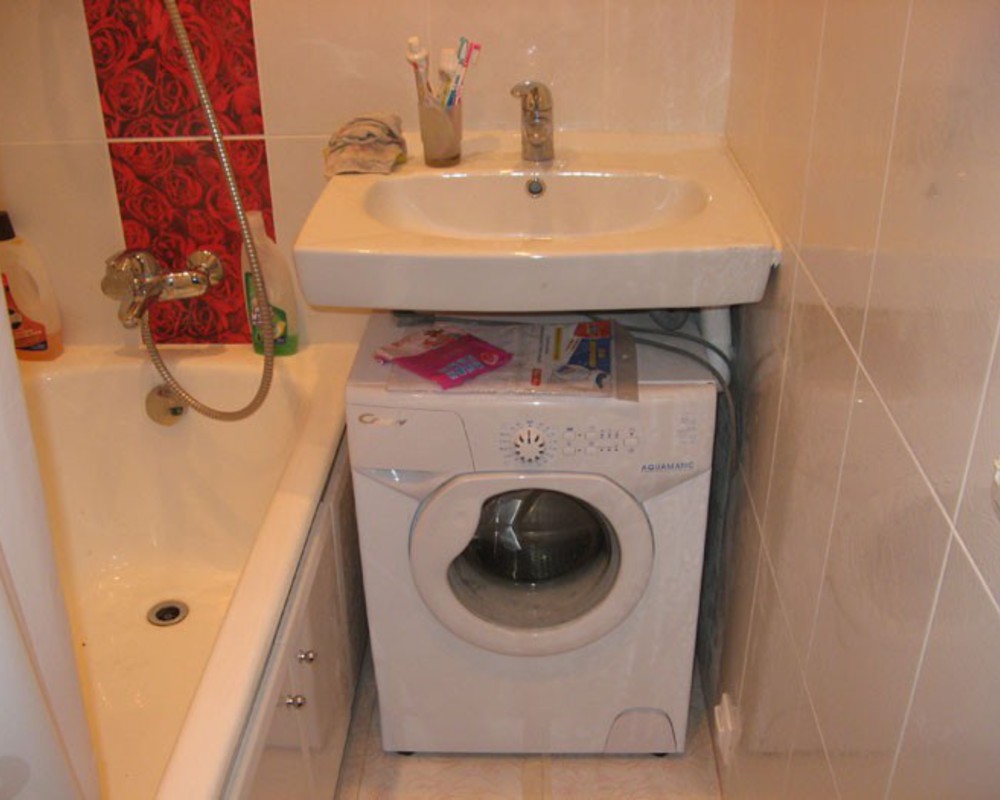
Quite often, in apartments with a small bathroom and toilet, the area of other rooms is quite small, which is why there is simply no room left for the most necessary household appliances. In this case, you can consider a combined bathroom with a washing machine.
There are actually not very many options for the location of such equipment, since the washing machine requires proximity to communications. Quite often, such equipment is placed next to the corner shower stall. However, this option is only possible if there is free space in the immediate vicinity.
In addition, the washing machine can be placed under the washbasin. This placement allows you to significantly save space. The main task is to choose the washbasin itself. It is desirable that it have a rectangular shape; its edges should extend slightly beyond the dimensions of the machine, but not vice versa.
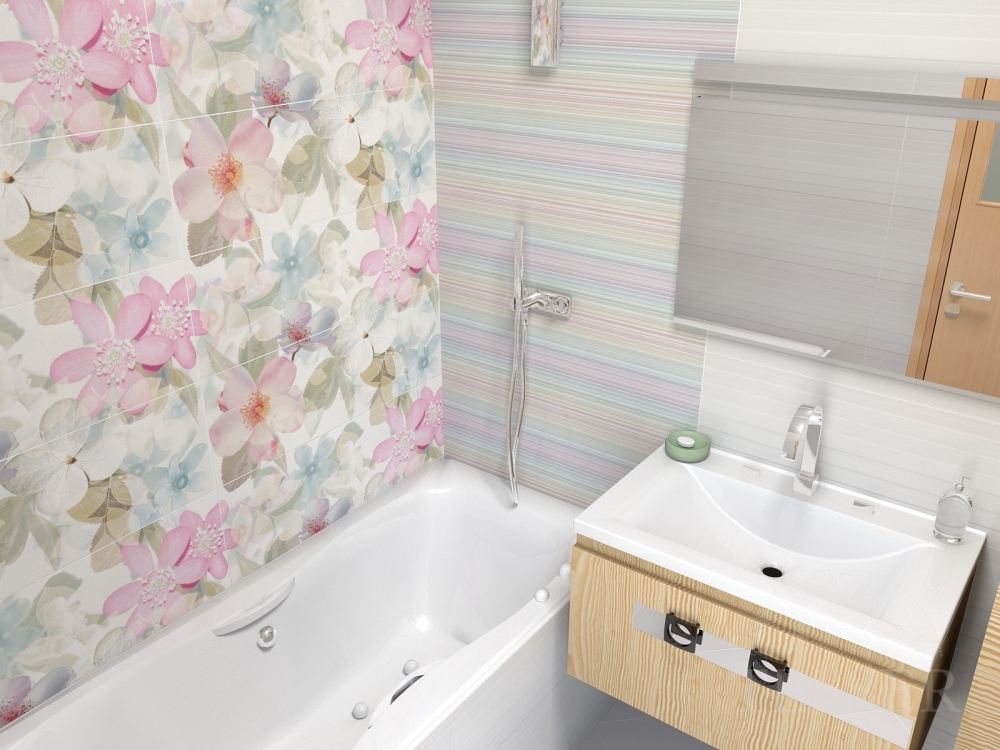
To save space, you can choose a toilet with a built-in flush system. The installation is mounted into the wall, leaving only the button on the surface. In addition, there are options for corner toilets, which not only do not take up much space, but also look quite original.
The freed up space can be used for shelves. The main thing is to correctly calculate their height so as not to hit your head.
It is best to choose a washbasin together with a cabinet, which will not only hide communications, but can also be used to store necessary items. It is important that the cabinet is not too massive, otherwise it will visually make the room smaller.
A mirror with side lights should be placed above the washbasin. This also helps to visually increase the space.
To make the bathroom look larger, it must be well lit. There cannot be dark corners in the room.
It is best to choose furniture in light shades, as do the walls. This visually increases the space. The ideal option would be cream shades.
Design of a combined bathroom in the photo
You can either design the room yourself or entrust it to professionals who will arrange the items in the most convenient way. You can take a look at the design of the combined bathroom in the photos posted in this article and apply the developments to create your own individual interior.
